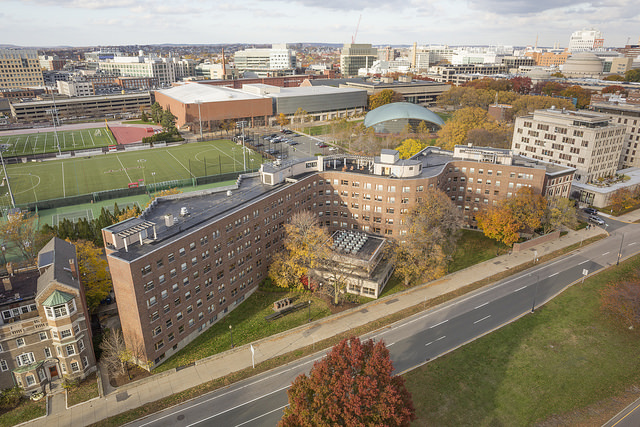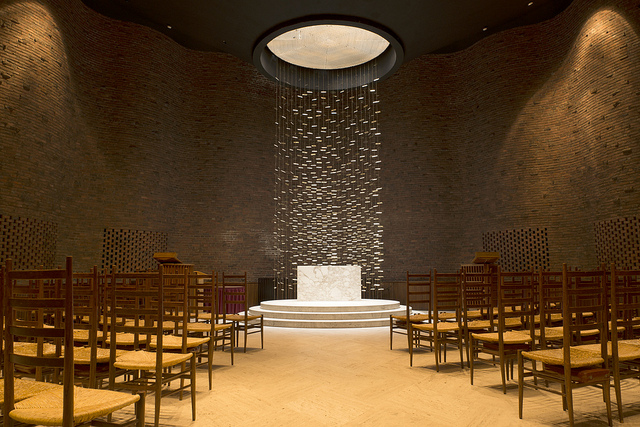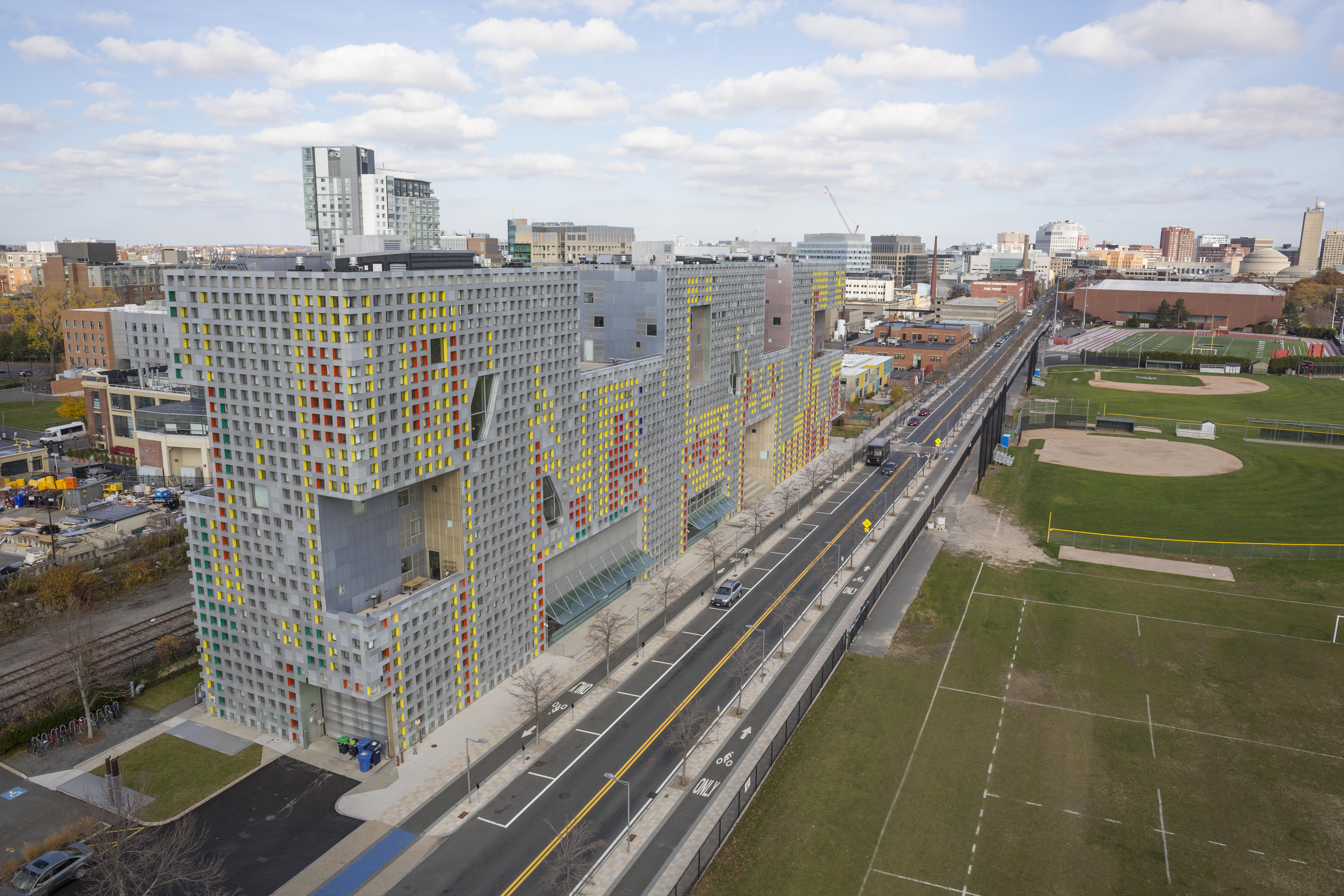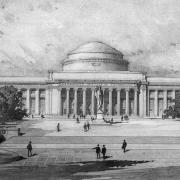Architectural Evolution and Reinvention
MIT’s campus architecture has always been a metaphor for the work happening inside. The original campus buildings were an expression of founder William Barton Rogers’s vision for contiguous spaces that promoted hands-on collaboration. Over the century, additions to the campus continued to express the MIT personality in the vocabulary of the era in which they were built. Today, buildings like the Stata Center boldly tell the world, “Leave status quo at the door.”
William Welles Bosworth
William Welles Bosworth was a well-respected Beaux-Arts architect with a distinguished portfolio, but his design aesthetic was just one of a number of factors favoring his selection as the architect of MIT’s new Cambridge campus. Bosworth was an alumnus (Class of 1889), for one thing, with a degree from MIT’s School of Architecture, one of the nation’s leading Beaux-Arts schools. He was the strong preference of John D. Rockefeller, a prospective donor to the new campus, for Bosworth had overseen a spectacular redesign of Kykuit, the Rockefeller estate in the Hudson River Valley.
Also important, Bosworth was used to working for clients with strong personal convictions and John Ripley Freeman, an alumnus who had developed a rejected design for the new campus, still hovered over the project.
Although Bosworth’s design of MIT’s Cambridge campus was considered a tremendous success, he never grew to prominence in the United States. The primary reason for this obscurity was that Rockefeller sent him to France, where he oversaw the restoration of the Palace of Versailles, Château de Fontainebleau, and other notable French landmarks. He was presented with the French Legion of Honor and the French Cross of the Commander of the Order of Arts and Letters, one of the few Americans ever to receive such honors.
More
-
Mark Jarzombek, Designing MIT: Bosworth’s New Tech (Boston: Northeastern University Press, 2004)
Stata Center
When the Ray and Maria Stata Center for Computer, Information, and Intelligence Sciences opened in 2004, it had cavernous shoes to fill. It replaced Building 20, the dilapidated but beloved makeshift innovation hothouse that had been hastily erected for war work in the 1940s. Frank Gehry’s 430,000 sq. ft. architectural confection is a fitting symbol for 21st-century invention with its post-modernist, deconstructionist façade—a collage of tilting towers, whimsical shapes, and unconventional materials. With flexible lab spaces, a childcare center, and deeply sustainable design elements, Stata is a think tank for a new era. Pulitzer Prize-winning architectural critic Robert Campbell declared it “a work of architecture that embodies serious thinking about how people live and work, and at the same time shouts the joy of invention.”
More
-
Robert Campbell, “Dizzying Heights,” The Boston Globe (April 25, 2004)

Baker House
Photo: Above Summit with Christopher Harting
Baker House
Finnish architect Alvar Aalto’s undulating brick residence hall along Memorial Drive is often admired as a mid-century masterpiece. Built in 1949, the six-story landmark is more than just a modernist gem. Aalto, a visiting professor in the MIT School of Architecture at the time he designed Baker House, created one of the most livable student residences on campus. His S-curve design gives 90% of the residents a room with a south-facing view of the Charles River, while a two-story dining hall topped by a moon garden occupies the north end of the building. Baker House has been home to MIT students who went on to become astronauts, Nobel laureates, tech giants—and the world tiddlywinks champion.
More

The MIT Chapel
Photo: Christopher Harting

Simmons Hall
Photo: AboveSummit with Christopher Harting
A Statue of Minerva
William Welles Bosworth, architect of MIT’s Cambridge campus, believed that Minerva, the Roman goddess of wisdom, was the ideal symbol for this new temple of learning. He proposed a three-story statue of the mythological muse as the pièce de résistance of his plans for MIT’s sweeping Great Court. He even had a sculptor lined up—Paul Manship, who went on to create the iconic Prometheus statue in Rockefeller Center.
Unfortunately, despite Bosworth’s repeated entreaties over the years, neither funding nor enthusiasm for the statue ever materialized. Julius Stratton, President of MIT from 1959 to 1966, was antipathetic to the statue and went so far as to pretend he knew nothing about its proposal, although the architect protested that it had always been central to the plan. In the end, Bosworth would never see Minerva rise in the Great Court. When he was well into his 90s, he expressed his disappointment in a letter to a friend, observing the importance of proper attire for a building of that prominence. Minerva, in his view, would have been the essential “necktie” of the design.
More
-
Editorial in The Tech about the reluctance to commission a statue of Minerva
-
Mark Jarzombek, Designing MIT: Bosworth’s New Tech (Boston: Northeastern University Press, 2004)



