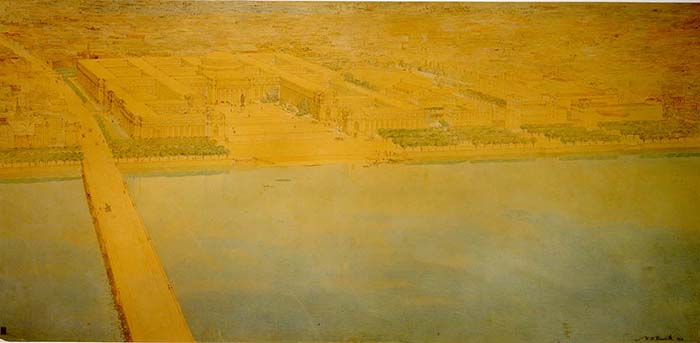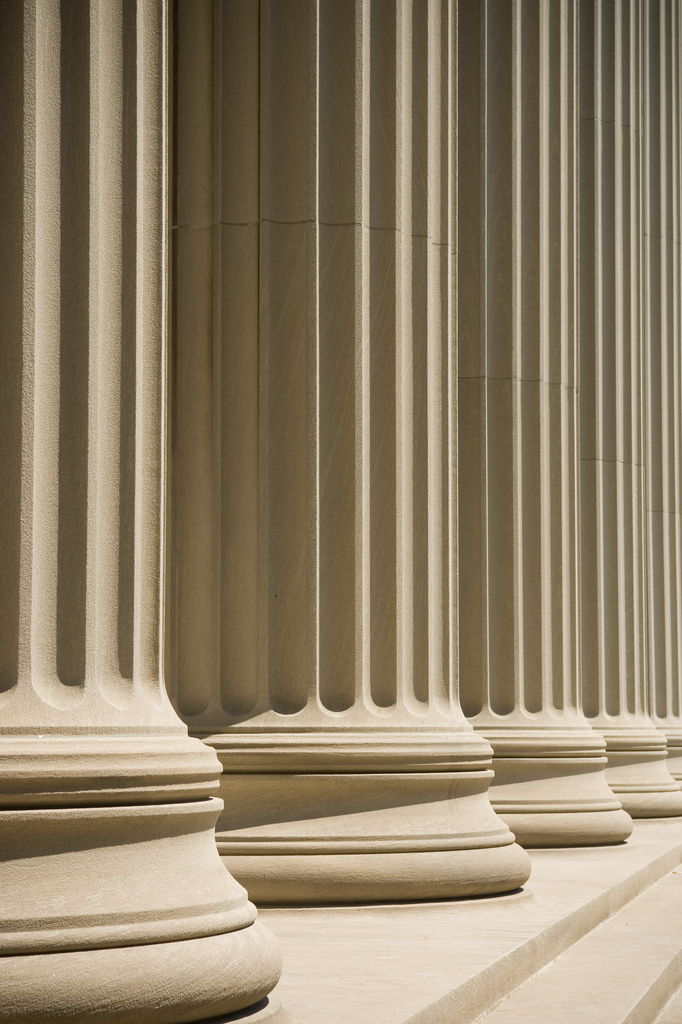The Vision: Maclaurin, Freeman, and Bosworth
Presented by the MIT Department of Facilities
“Conventional” has never had a place in the vernacular of MIT, and the creation of the Cambridge campus in 1916 was no exception. Its design defied many norms of the time, thanks to the three visionary men who made the campus possible.
MIT’s then-president, Richard Maclaurin, had many goals in mind as he labored to find a site, raise the funding, and select an architect for the Institute’s new campus. Maclaurin wanted to provide MIT with the space it needed to grow and the sense of unity it needed to reinforce its individuality. But he was also determined to strengthen the connections between knowledge and industry, between research and application. He intended MIT’s new campus to exemplify an enlightened approach to technology education.
Several campus design proposals were considered by Maclaurin and his committee, including a design submitted by John Ripley Freeman (Class of 1876). Freeman, an eminent civil engineer, conducted abundant research and developed a plan for the campus that emphasized efficiency and the scientific management of time and effort. His design broke the mold by situating the Institute inside a single, massive structure, thereby rejecting the conventional campus model of separate buildings for different departments. Freeman advocated strongly for the efficiency of this scheme, comparing its organization to the most successful modern factories of the time.
But Maclaurin and his committee were not convinced. Fearful that a factory-based campus would lack dignity and aesthetic beauty, they turned instead to William Welles Bosworth, an MIT alumnus and notable Beaux-Arts architect whose previous work included the monumental but elegant American Telephone & Telegraph building in New York City.
Bosworth achieved something spectacular with the MIT campus: He combined timeless, classical exteriors with cutting-edge construction and engineering—a progressive approach for a progressive institution. However, the final design of the campus owes almost as much to Freeman as it owes to Bosworth. Many of the most significant design innovations on campus began with Freeman, including the unified central structure, the emphasis on natural light and fresh air, and the pairing of reinforced concrete structural framing with more lightly constructed interior partitions that could be moved (without structural modification) to adapt to MIT’s evolving needs.
In the end, the campus was forged through a combined vision. Bosworth satisfied Maclaurin’s goal of meeting MIT’s unconventional requirements without sacrificing architectural beauty. But behind the graceful dome and soaring columns, beneath the clean lines and classic simplicity, lies a singular feat of inventive engineering that began with Freeman.
Next - Chapter 2: Renewing the Campus

Bird's eye view of the new Cambridge Campus by W. Welles Bosworth
Photo courtesy of the MIT Museum
Learn more
MIT professor and alumnus Mark Jarzombek’s book about MIT’s campus (the primary source for this narrative)
John Ripley Freeman’s “Study No. 7” for new buildings for the Massachusetts Institute of Technology
Brief bio of President Maclaurin

The columns of Building 10
Photo: Christopher Harting
Quiz question




